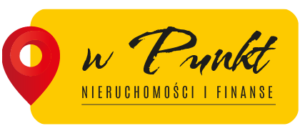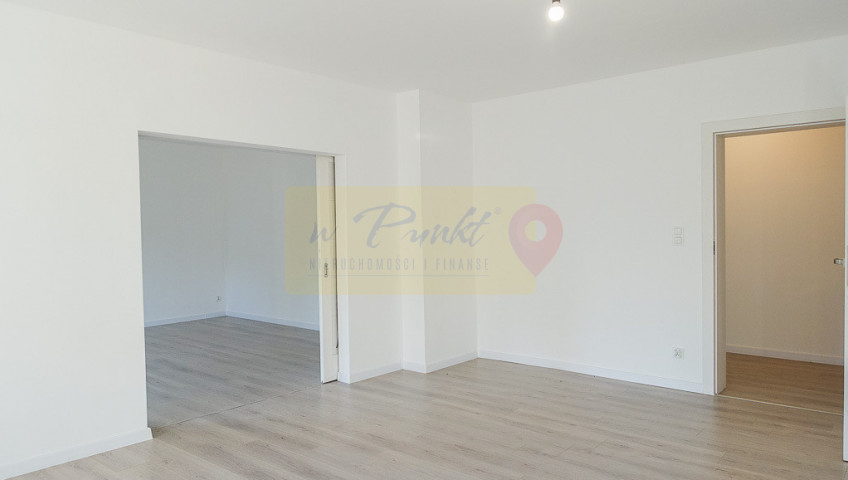Szczecin
Dąbie
Parametry
- Cena
- 720 000 PLN
- Cena za m2
- 7 111,11 PLN
- Powierzchnia
- 101,25 m2
- Powierzchnia użytkowa
- 90 m2
- Powierzchnia działki
- 324 m2
- Liczba pokoi
- 4
- Liczba pięter
- 2
- Stan budynku
- Bardzo dobry
- Typ domu
- Piętro domu
- Rok budowy
- 1930
- Rynek
- Wtórny
- Garaż/Miejsca parkingowe
- Tak
- Garaż (liczba miejsc)
- 2
- Dostępne od
- 2024-10-08
- Numer oferty
- 427877
Opis nieruchomości
PARTER: 4 pokoje 28 m2, 18 m2, 16 m2, 10 m2, kuchnia ok. 7,5 m2, łazienka ok. 4 m2. Z pokoju z wykuszem wejście do dwóch mniejszych pokoi z suwanymi drzwiami, ponadto duży pokój oddzielnie. Z budynku wyjście na ogród od strony południowo - zachodniej. Z korytarza piwnicznego wejście do garażu pod budynkiem, wyjazd bramą otwieraną na podjazd.
W domu został wykonany kapitalny remont. Wykonano nową elewację, nowy dach, wymieniono wszystkie instalacje (elektryczną, ogrzewania oraz wodno - kanalizacyjną). Nowe grzejniki. W kuchni i łazience wykonano nowe podejścia do instalacji wodnej. Nowe okna PCV. Drzwi wejściowe antywłamaniowe, stolarka wewnętrzna biała, nowa. Nowe panele na podłogach, za wyjątkiem kuchni łazienki gdzie jest wylewka.
Wewnątrz wykonano ściany w gładzi pomalowane w białym kolorze, nowe podłogi i drzwi zarówno wewnętrzne jak i zewnętrzne.
Ogrzewanie i ciepła woda z nowego pieca gazowego. Dojazd drogą asfaltową.
The ground floor of a German villa with a total area of 101.25 m2, after a major renovation located in Dąbie in Szczecin. The apartment also includes a garage, part of the garden and basements and part of the attic. Share 55/100 in the common parts of the building. The plot for the entire property is 647 m2. On the other hand, the ground floor includes 324 m2 of plot. The house has undergone a major renovation. A new elevation, a new roof, all installations (electrical, heating and water - sewage) have been replaced. New radiators. New approaches to the water installation have been made in the kitchen and bathroom. New PVC windows. Anti-burglary entrance doors, white internal joinery, new. New panels on the floors, except for the kitchen and bathroom where there is a screed. GROUND FLOOR: 4 rooms 28 m2, 18 m2, 16 m2, 10 m2, kitchen approx. 7.5 m2, bathroom approx. 4 m2. From the room with a bay window, entrance to two smaller rooms with sliding doors, and a separate large room. From the building, exit to the garden from the south-west. From the basement corridor, entrance to the garage under the building, exit through a gate that opens to the driveway. The building has two independent apartments, one on the ground floor, which is the subject of sale, the other on the first floor. Inside, the walls are made of smooth, painted white, new floors and doors, both internal and external. Heating and hot water from a new gas furnace. Access via an asphalt road. The ground floor of a German villa with a total area of 101.25 m2, after a major renovation located in Dąbie in Szczecin. The apartment also includes a garage, part of the garden and basements and part of the attic. Share 55/100 in the common parts of the building. The plot for the entire property is 647 m2. On the other hand, the ground floor includes 324 m2 of plot. The house has undergone a major renovation. A new elevation, a new roof, all installations (electrical, heating and water - sewage) have been replaced. New radiators. New approaches to the water installation have been made in the kitchen and bathroom. New PVC windows. Anti-burglary entrance doors, white internal joinery, new. New panels on the floors, except for the kitchen and bathroom where there is a screed. GROUND FLOOR: 4 rooms 28 m2, 18 m2, 16 m2, 10 m2, kitchen approx. 7.5 m2, bathroom approx. 4 m2. From the room with the bay window, entrance to two smaller rooms with sliding doors, in addition, a large room separately. From the building, exit to the garden on the south-west side. From the basement corridor, entrance to the garage under the building, exit through the gate that opens to the driveway. The building has two independent apartments, one on the ground floor, which is the subject of sale, the other on the first floor. Inside, the walls were made in a smooth finish painted in white, new floors and doors both internal and external. Heating and hot water from a new gas furnace. Access via an asphalt road.
Parametry dodatkowe
- Materiał: Cegła
- Dach: Dachówka
- Kształt działki: Prostokąt
- Droga dojazdowa: Asfaltowa
Kontakt

Beata Pązik
- Telefon:
- 668 394 179
- Telefon:
- 91 81 999 47
- E-mail:
- b.pazik@wpunktnieruchomosci.pl
- Numer licencji:
- 28398
Profil agenta
Administratorem danych osobowych jest w Punkt Nieruchomości sp. z o.o. z siedzibą przy ul. Łubinowa 75, 70-785 Szczecin (“Administrator”), z którym można się skontaktować przez adres s.senderowicz@wpunktnieruchomosci.pl… czytaj więcej
Administratorem danych osobowych jest w Punkt Nieruchomości sp. z o.o. z siedzibą przy ul. Łubinowa 75, 70-785 Szczecin (“Administrator”), z którym można się skontaktować przez adres s.senderowicz@wpunktnieruchomosci.pl
Dane osobowe będą przetwarzane w celu udzielenia odpowiedzi na Pani/Pana wiadomość oraz dla celów marketingowych i analitycznych.
Podstawą prawną przetwarzania danych osobowych jest prawnie uzasadniony interes Administratora, polegający na obsłudze korespondencji oraz prowadzeniu marketingu bezpośredniego produktów i usług własnych, w tym dla celów analitycznych (art. 6 ust. 1 lit. f RODO).
Dostęp do Pani/Pana danych będą mieć nasi pracownicy, podwykonawcy oraz podmioty świadczące usługi na naszą rzecz (tj. usługi IT i wsparcia technicznego) w zakresie koniecznym w celu obsługi korespondencji.
Państwa dane będą przechowywane przez okres niezbędny do rozpatrzenia zapytania lub wniesienia sprzeciwu, a w zakresie wyrażonej zgody z art. 172 Prawa telekomunikacyjnego – do czasu jej wycofania, a w zakresie, w jakim komunikacja następuje w ramach umowy – do czasu zakończenia jej wykonywania oraz upływu okresu przedawnienia ewentualnych roszczeń umownych.
Przysługuje Pani/Panu prawo do:
- żądania dostępu do swoich danych osobowych, ich sprostowania, usunięcia lub ograniczenia przetwarzania, a także prawo do przenoszenia danych,
- wniesienia w dowolnym momencie sprzeciwu wobec przetwarzania Pani/Pana danych osobowych z przyczyn związanych ze szczególną sytuacją,
- wniesienia skargi do organu nadzorczego, tj. Prezesa Urzędu Ochrony Danych Osobowych.
- Podanie danych jest dobrowolne, jednak ich niepodanie będzie skutkowało brakiem możliwości udzielenia odpowiedzi na Pani/Pana wiadomość. Wyrażenie zgody jest dobrowolne.
Dane osobowe nie będą wykorzystywane do podejmowania zautomatyzowanych decyzji, w tym profilowania.

